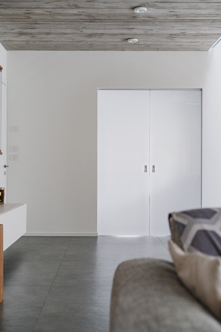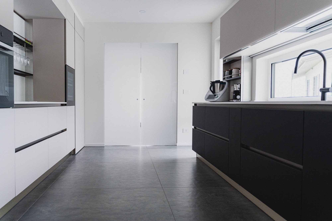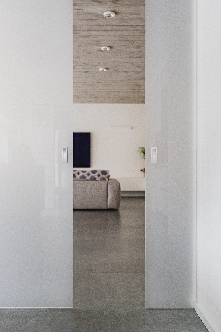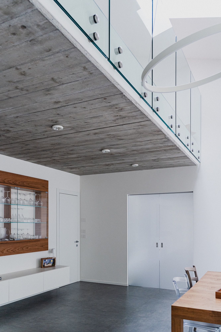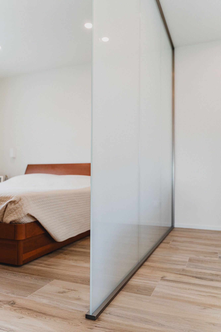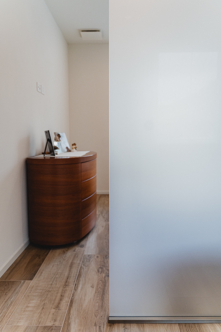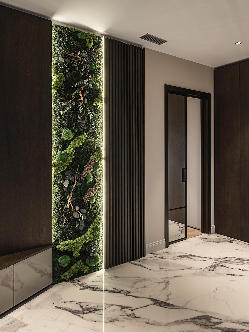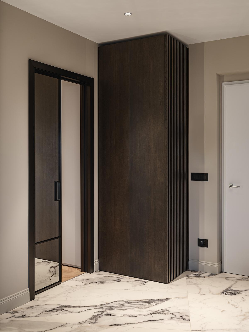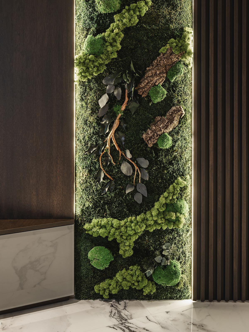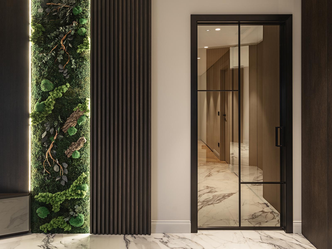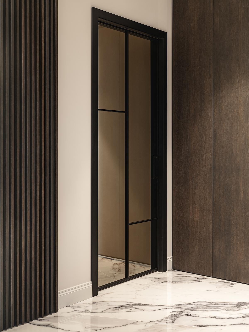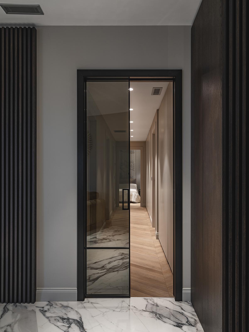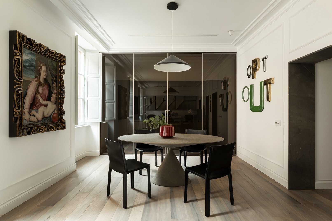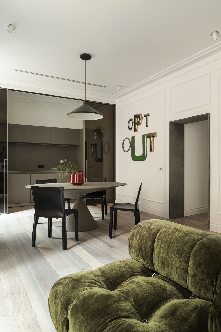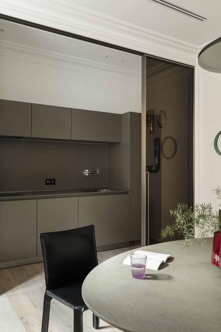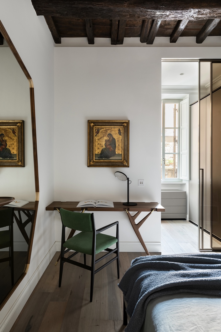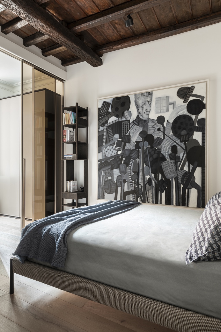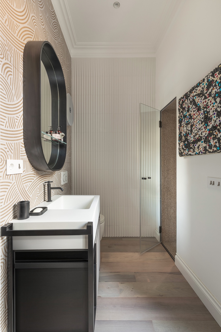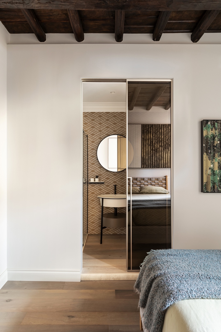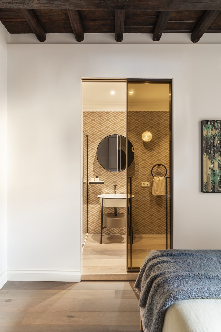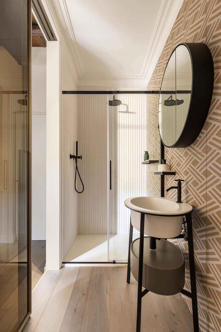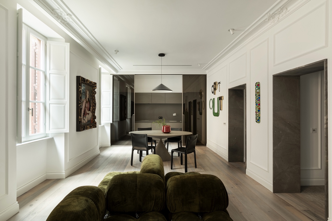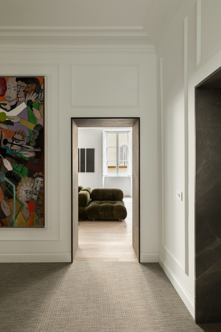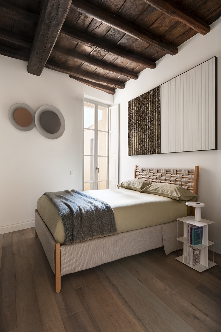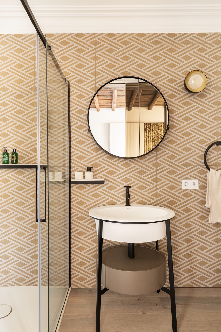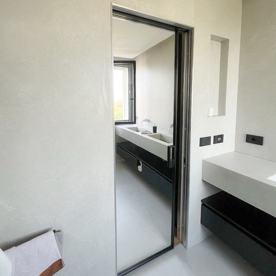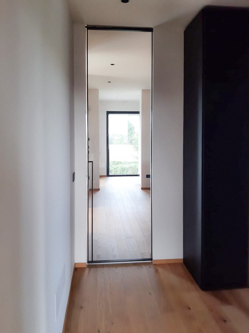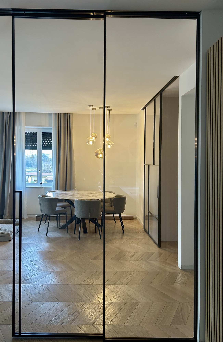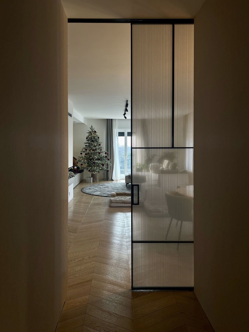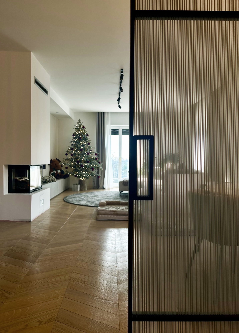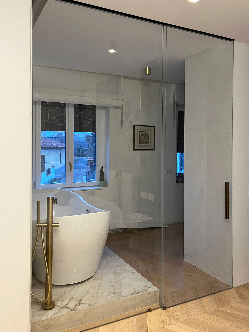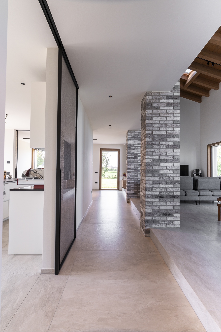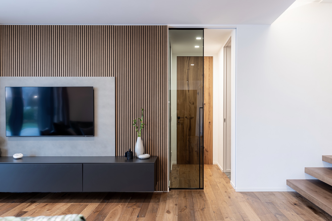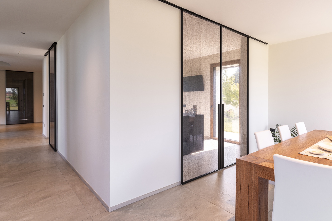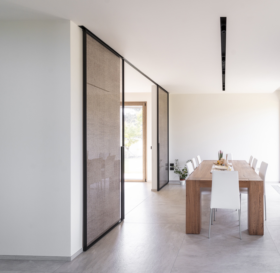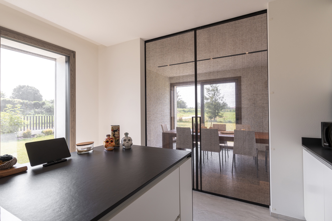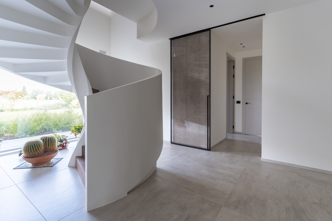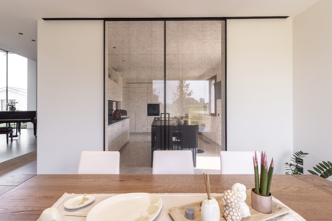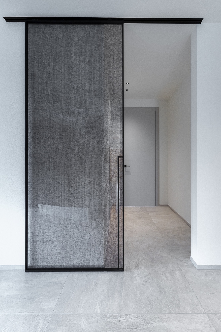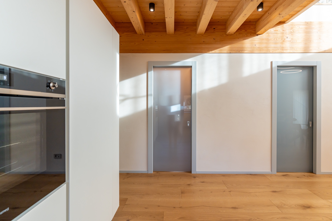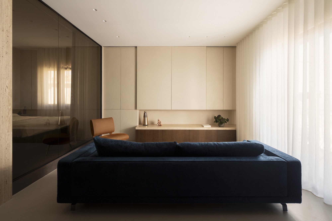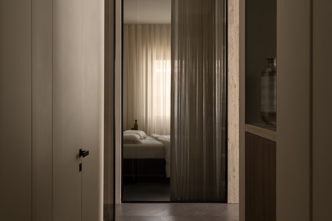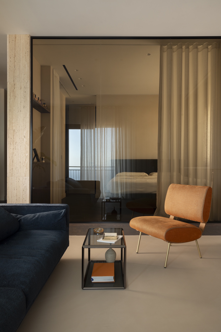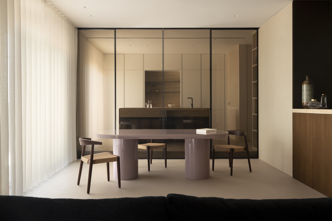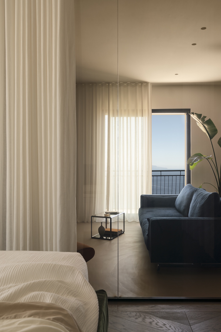Private home – La Spezia
Dealer: CPM INFISSI (La Spezia) | cpmserramenti.com
Architect: Gaspare Chiodo | @gasparechiodoarchitetto
Glass doors allow light to flow into spaces.
Choosing a transparent partition between the bathroom and bedroom is a functional and very interesting design solution because it can add beauty and elegance while enhancing the overall appearance of the interior.
In this case-history, the preciousness of the bathroom adjoining the master bedroom, completely clad in white Calacatta marble, is enhanced by Manhattan sliding doors in extra-light glass and profiles in black finish, creating an effect of visual continuity between the two rooms.
Private home – Cuneo (IT)
Architect: Antonio Perrone – archperrone.it | antonioperronearchitetto
Photos: Marco Tacchini – marcotacchini.com | marcotacchiniphotographer
A room between classic and modern, finely furnished, in which the warm tones of the finishes are amplified and enhanced by the transparent bronze glass chosen for the large sliding glass doors of the Manhattan line that separate the kitchen and dining room.
The glass decorates the space, creating a very soft and delicate quality of light, excellent for giving the room the right atmosphere.
The Mocha finish of the profiles and accessories frames the doors with personality and character.
Private home – Taranto – Italy
Dealer: L’Imperio
Architect: Gaia Marinelli Interior Designer | @gaiamarinelli_interiordesign
In this renovation of a living area in Taranto, every element was chosen to transform the space in the name of cosiness, comfort and brightness. The honey oak parquet flooring, the light walls, the pastel colours of the furnishings, the HenryGlass door that lets the light flow from one room to another, giving more brightness and openness to the room.
The S-Light jamb in a brass finish and the muntin bars on extralight satin glass create a play of geometries in perfect synergy with the furniture. The door fits into the space like a real piece of furniture.
Private home – Forlì Cesena (IT)
Dealer: La Bottega di Via Mameli (FC) | labottegadiviamameli.it – la_bottega_di_via_mameli
Customising glass doors with muntin bars from the GRID collection immediately transforms simple glass into elements that can characterise the room with elegance and personality.
In this case-history, HenryGlass full-height sliding doors harmonise with the style of the dining room, which sees a dialogue between classic and modern elements.
Private Home – Rome
Impresa Edile Roma: SLC 2012 | @slc2012_
Architect: Di Magno Michela | @dimagnomichela.architetto
Photographer: Francesco Belcecchi | @frabelcecchi
Modern volumes and colours for this 60s apartment completely renovated to meet the needs of a young couple.
The request of the clients for a welcoming open-space with character led to the choice of warm lights, walnut parquet and the introduction of colour in the finishes.
The HenryGlass sliding door from the Manhattan line is a highly functional partition system to optimize spaces while becoming a furnishing object to be customized according to style and taste. In this case, the opaque bronzed glass and the GRID create a perfect harmony with the kitchen lines and warm colors of the finishes.
Private house, Lugano (Switzerland)
Dealer: NEWLINE (CH) – new-line.ch
Architecture Studio : Giuseppina Rubini – Milan
Photos: Simone Mengani | @fotomengani
In this splendid villa in Lugano, facing the lake, many HenryGlass doors have been installed in the Manhattan and Vitra lines, all characterized by a clean and essential design that enhances the finishes and materials chosen for the spaces.
Only license is allowed for the kitchen door, sliding Manhattan with black profiles and extralight transparent glass personalized by the writing “Kitchen”: with HenryGlass it’s enough to have an idea, we take care of it.
Private house (Russia)
Design Studio: Studio Arca
Designer: Nadezhda Gordeeva
Dealer: CHEPEL SVETLANA SERGHEEVNA – RU
In this house in Perm, the architects have created a stylish interior where classic elements harmoniously blend with modern solutions.
The first floor, designated as a shared area with the living room and kitchen, has been enhanced by the choice of large hinged doors in bronze glass.
As standard glass doors seemed too simple, Henry Glass customized them with metal moldings to meet the demands of the customers. The golden finish of the profiles emphasizes the product making it a real furnishing object.
Dealer: STYL PORTE | stylporte.it
Glass has the ability to furnish, it is used as a complement which fits harmoniously in the most varied architectural contexts.
In this case, the sliding doors in transparent graphite glass from the Vitra line represent the perfect closing element and completion of the access to the kitchen. The iron staircase draws a diagonal on the shiny surface of the glass and seems to cross it creating a very dynamic and original effect.
The black finish of the metal accessories incorporates the tones of the furniture and the staircase in a coherent and studied in detail project.
Dealer: STYL PORTE | stylporte.it
In this house the wood tones harmonize perfectly with the modern style chosen for furniture, finishes and doors.
In particular, Manhattan doors with Light frame, transparent glass and GRID 02 have been chosen for the living area. All in black and clear glass finish, in line with the modernity of the finishes present in the rooms.
The black frosted lacquered glass, which creates complete privacy, has been chosen to divide a service room.
Dealer: GRAZIANO SERRAMENTI TURIN
Manhattan sliding doors line installed with a corner composition, inspired by the English style, offers a light structure and very rigorous shapes creating a game of perspective with great visual impact. A design system able to furnish with character any environment both at home and in the office.
The windows of the doors can be customized according to your living needs and taste by choosing from a wide range of colors and finishes.
Even the “Grid” profiles can be inserted to create your own customized solution.
Inside this large living room, the material contrast of the sliding solution creates a visual effect of great impact. The corner doors, in addition to being extremely functional, become a kind of decorative panel able to furnish the space with class and distinctive style: a maxi framework that frames the kitchen space and characterizes it.
Dealer: Passage Porte | passage-porte.com
Architect: Benkemoun Laurent | @laurentbarchitecte
Photos: Eric Audras | @audras.eric
In the living area of this refined Parisian apartment, the large HenryGlass doors of the Manhattan collection dominate.
Both sliding and hinged, made of brass finish and personalized glass with a delicate but eye-catching fabric effect on gold colors, the doors are embedded inside the plasterboard portals following a precise architectural project, in an integrated and coherent furnishing concept.
Today English style doors are one of the most popular solutions in the house interior design to divide spaces dynamically preferring style and brightness.
In this example, the large sliding doors of the Manhattan line divide the kitchen without creating a clear separation with the other environments. The transparent glass with black aluminum frame is a typical combination of metropolitan style. The effect is very reminiscent of the wrought iron windows and skylights of the old factories that had the function of allowing as much natural light as possible.
The HenryGlass sliding door recalls the industrial style adding a touch of design thanks to the very sophisticated and original design of the Grid signed by Arch. Nicola Gallizia.
Dealer: GRAZIANO SERRAMENTI – Turin
HenryGlass sliding glass door is completely customized and can be made of transparent glass rather than frosted, with profiles and sliding systems of your choice.
The door, in addition to optimizing the spaces and being comfortable in the opening, will make the environment appear more spacious and brighter with Lino fabric personalized glass and its refined design.
Decorated with exclusive textures and attention to every detail, it becomes a truly unique piece of furniture, able to surprise with its elegance.
Dealer: tierreinfissi.it
HenryGlass offers a wide collection of solutions for closing wardrobes and walk-in closets.
Lightness, transparency and exclusivity are the key points of this line of products, always versatile and customizable with a wide range of finishes to adapt to any context.
Manhattan sliding doors with reflective graphite glass and black profiles were chosen in this bedroom. The sophisticated effect of the dark and mirrored glass fills the large compartment of the walk-in closet creating a treasure chest that contains clothes and accessories.
The interesting idea is the bespoke fixed glass made with the same type of glass that closes a trapezoidal niche overlooking the stairs with a very scenic and refined effect.
On the ground floor a double Manhattan swing door in mirror stands out in space as a precious detail. The brass handle, almost like a jewel on the door, recalls the warm colors of the floor and furnishings.
Dealer: L’Imperio Porte e Finestre
Architect: Massimo Milano – Gruppo Cactus | @massimomilanoarchitetto – @gruppocactus
For this environment with a Nordic style, very clean and with light tones, the choice fell on a sliding door Vitra line in transparent glass and white Trame decoration that is well suited to the furniture.
The choice of minimizing and camouflaging as much as possible the visible white valance through a contrasting color box, also taken on other walls of the room, is interesting.
The flush handle in brass finish is a precious detail to highlight.
Dealer : L’Imperio Porte e finestre
Architect: Alice Martemucci – @m_arte.studio
A well-kept space like a painting where the warm herringbone parquet contrasts pleasantly with the white of the walls and the brightly colored wallpapers.
The HenryGlass hinged door Manhattan fits into the environment with its defined lines, made even clearer and decided by the choice of the profiles, accessories and Light frame in black finish.
The transparent glass has been enriched by the geometric design of grid model 04.
Project and photos: CIESSE | Eng. Arch. Silvia Furriolo and Eng. Carlo Balduzzi – ciesse-to.com
Dealer: Graziano Serramenti, Turin
The result that the architecture studio wanted to achieve for this house is that of a retro elegance, obtained by preserving some existing finishes such as marble flooring and adding decorative elements that brought back the timeless charm of Parisian panelling.
However, they needed to defuse the classicism of the finishes with something new but not out of tune with the context.
The “twin” full-height sliding doors HenryGlass seemed immediately the perfect solution, with a modern shape and decoration, but perfectly contextualized for elegance and lines.
DESIGNER: FEDERICA TAGLIABUE | Interior designer | federicatagliabue.com | Lecco
DEALER: RAM serramenti
The strong contrasts, the material surfaces and the modern furnishings combined with a warm parquet redefine the living area of a newly renovated apartment in a panoramic location of Lecco.
The living and sleeping areas of this house are connected to each other through a Manhattan sliding door with a clean and linear aesthetic, customized by grid from the Grid collection.
The glass reflects natural light and gives a touch of design and visual lightness to the environment.
Project: Hop Arch. – @Marika Mascilongo
Photo: Riccardo Gasperoni
Set Design: Irene Baratto
Carpentry: Borsani Arredamenti
Company: Immobiliare Edilcastello
The project concerns an apartment of 120 square meters, located on the top floor of a residential building of the 80s in the province of Milan.
The owners are a young couple loving contemporary design who wanted to support a radical renovation of the spaces, aiming at a perfect combination of aesthetics and functionality.
The entire house features custom-designed furnishings, perfectly integrated with the architecture.
Colors and finishes have been chosen with care, such as, for example, the boiserie wall with vertical strips patterns that frames the sliding glass door of the kitchen, highlighting it and making it an integral part of the architectural context.
The transparent graphite glass of the HenryGlass door framed by black anodized aluminium profiles contrasts nicely with the sage green color of the furniture.
The dining area is in direct communication with the kitchen through sliding glass doors that allow, if necessary, to separate the living area, but, when open, make the space fluid and communicating.
Dealer: COVI – covi.it
The reflective glass varies the level of transparency depending on the light present in the room that the door divides. For instance, when the glass is only illuminated from the outside, the surface is reflective/mirrored. When the light is present on the opposite side, the door changes its appearance becoming almost completely transparent.
The reflective glass gives dynamism to the environments being able to act both as a mirror and as a piece of furniture like in this living space where the real protagonists are the two large full height sliding doors from the Manhattan line.
The graphite finish of the glass combined with the black profiles has a very modern and chic effect while the mirror makes the spaces wider and brighter.
Dealer: Styl Porte
Architect: Fulvio Fantolino – FFSTUDIO / UTOPIA project
An exclusive home overlooking the Ligurian Sea, Gallinara Island, with an eclectic and modern style in which every detail is designed to amaze. A complete furnishing project for a home characterized by a refined design and luxury finishes.
HenryGlass doors, inserted in all the rooms of the sleeping area, emerge thanks to the shine of the S-Light jamb that frames the glass as if it were a painting.
The dark tones of the walls find their ideal companion in the golden metal details of the doors, even if the brass is enhanced and made very elegant also by the combination with the light tones of the Calacatta Gold marbles that cover the bathrooms.
The glass is a simple frosted bronze but, precisely for this reason, in contrast with the golden finishes of the profiles and accessories, it creates an atmosphere of great charm, almost magical.
Bright, rich and important, the brass finish recalls gold which it is a color of character that opens the field to unexpected and surprising experiments, certainly of great value, which find their maximum expression in this project.
Dealer: Janeselli – janeselli.it
In this country chic house, the materials and furnishings chosen give the environment a simple yet refined touch. The tones are those of natural wood and white.
A functional and design idea to separate the entrance from the living area is given by the insertion of a Manhattan hinged door in extra light transparent glass with Grid in black aluminum combined with a side window that incorporates the same finishes.
Arch. Michela Cordisco – profilo Instagram
Dealer: PANORAMIKA – panoramika.it
Taking advantage of the lightness of HenryGlass doors for the bathroom inside the bedroom turns out to be a very interesting design idea both from the point of view of functionality and design.
In this case, the architect chose a Vitra door with clear glass which, with the bronzed shades of glass, gives the room a refined atmosphere by making the most of the spaces and, at the same time, filling the environment with light.
The box in the service area creates a pleasant symmetry – perfectly successful – with the adjacent mirrored wall that houses the washbasin set inside a niche.
The striking thing is the chromatic research studied in detail where the references of the warm colors of the glass and the golden finishes of profiles and accessories, really makes the difference!
Design and Works Management: Architect Ramona Rossi – ramona_rossi_architetto
Photograps: Lucia Caputo – luciacaputo_photocorporate
For the project of this apartment the architect had the need to divide the living area from the sleeping area and the kitchen, without depriving the central area of the house of natural light.
She then chose to use a large sliding glass door of the Manhattan line to separate the kitchen and two sliding windows to access the sleeping area.
The personalized transparent glass with Lino decoration, the black finish of the profiles and the grid are perfectly suited to the style of the apartment.
A small detail: for the access door to the sleeping area was chosen the locking system with Square handle and privacy, element that while maintaining a clean aesthetic allows you to close the door if necessary.
Architect: Marcato Federico – architettomarcato.it
Dealer: VALBOR SNC – valbor.com
In this villa the large living area is the master, divided from the kitchen by a sliding door outside the Inside wall with several doors.
The simplicity of extralight clear glass and black perimeter profiles enhances the environment and the finishes of the furnishings, harmoniously dividing the spaces without taking away light and perspective.
Nella zona notte, per la porta della cabina armadio, è stato scelto il decoro Lino su porta scorrevole Manhattan e maniglie Avenue.
Dealer: Temacasa – temacasa.com
The finishing touches and the door is ready!
HenryGlass products require a state-of-the-art installation because they are completely made to measure and with exclusive systems.
In this living room there is a large sliding door with Grey Plaster decoration.
The concrete effect blends perfectly with the Grids in black finish giving the environment great personality.
Archict: Silvia Pontillo – pilv_yarchitetto
It is a house located on the top floor of a residential building.
The apartment has been completely renovated in a modern and essential style.
The main theme of the whole project is definitely the functionality of the space and the elegant simplicity, a good use of light and no excessive decorations, characteristics that we also find in HenryGlass sliding doors that mark the entrances to the various rooms with a refined and personalized style.
Great for lightening environments, the transparent glass without decorations helps to enlarge the spaces; the dark profiles of the Manhattan line characterize with extreme character the doors creating a pleasant contrast with the delicacy of the glass.
Designer: ACDesign | Alessandro Consoli Design – alessandroconsolidesign.com
Dealer: Viemmeporte srl
PH: Luca Carli Photo
It is an elegant villa located on the shores of Lake Iseo where research of modernity is in harmony with the maintenance of the historicity and soul of the house itself.
The double sliding door in frosted glass, Vitra model, fits harmoniously into the context bringing light and breath between the various environments.
It is a light and discreet presence also for the choice of the solution without frame, able to adapt to the environment in a refined way.
Project: Small workshop of Architecture – pbda.it
Photographer: Arch. Denis Zaghi
The central element of the connection between the kitchen and the living area is the large, two-door Manhattan line.
The moka finish of the profiles perfectly matches the warm colours of the finishes and furnishings; the transparent glass leaves free the view from one side to the other of the rooms.
The projects presented through photorealistic images are fundamental to communicate the design ideas to the customer who, in this way, can realize the aesthetic result, perceive the spaces, the materials, the lighting of the environments.
Dealer: RAM – raminfissi.it
In this beautiful renovation the jewel in the crown is surely constituted by the beautiful ancient exposed beams that represent a real decorative resource as well as being a valuable element for the entire house creating an atmosphere of yesteryear and making unique and original domestic environment.
To create a pleasant contrast, modern furnishings and finishes have been chosen, such as the large HenryGlass sliding doors of the Manhattan line. To emphasising the environment, the retro grid and the reflective bronze glass are perfect.
Dealer Pungente Porte Serramenti – pungenteporteserramenti.com
The effect of dividing a kitchen from the living room, through an English-style glass window, creates a very interesting effect.
The double sliding Manhattan door in transparent glass, personalized with the GRID 04, perfectly fits with the glass partitions in aluminum moka finish.
A hinged door with the same model and finishes but with Light frame characterizes another entrance to the kitchen.
Archict Silvia Lagori – silvialagori.it
A stately apartment that sees the perfect harmonization of elements of the classic style, from the very traditional parquet floor, the marble fireplace and the antique furniture to the extremely modern furnishings of the dining area as well as the HenryGlass sliding doors.
To divide the studio from the living area, the architect chose an Inside extralight transparent glass sliding door from the Manhattan line.
The large doors are personalized by an “English” design in moka finish that ties with both styles in a truly impeccable way.
Furlan & Lorenzon Architecture Studio – Oderzo (TV)
In this house have been inserted two sliding doors at the corner to separate the entrance from the living area and kitchen.
The moka finish S-Light frame frames the doors in a clean and discreet way while giving them a strong character.
The choice of transparent bronze glass is in line with the minimalism of the materials and finishes.
A bright environment marked by modern furnishings and light colors.
The Manhattan sliding door with Inside sliding track divides the space between the kitchen and the living room. The choice of white finish for the profiles and the Square handle emphasizes the formal cleanliness of the door leaf.
The Shodo decoration on extralight transparent glass creates a discreet and original separation.
On the upper floor, to close the stairwell, a hinged door on a Cube frame with two fixed lateral panels is a very effective solution to isolate elegance without hanging from sight.
The Thai decoration on extralight transparent glass and the profiles in the shade of moka warms the environment.
Interiors: Nicola Gallizia.
Photographer: Tiziano Sartori
The main request of our client, whose apartment is in the historic centre of Milan, was to increase the flow of natural light throughout the whole flat.
The fixed panels between the bedrooms and their en-suite bathrooms have been conceived with the dual purpose of increasing natural brightness while enhancing the impact between spaces and volumes.
The same concept has been applied between the living room and the kitchen. In this case, the Manhattan sliding door with frosted glass and Trame decoration allows the natural light to filter through guaranteeing visual privacy.
The Adela flush hinged door fulfils the designer’s idea to have a full height door and is completely in line with a contemporary interior.
Architetto: Ciclostile Architettura srl – ciclostilearchitettura.com
Rivenditore: Ultradesign – ultradesign.bo.it
Foto a cura di Fabio Mantovani – fabiomantovani.com
A dynamic apartment with a young style in which HenryGlass glass doors are inserted to allow the light to pass freely between the rooms. The industrial style of the sliding doors Manhattan line is ideal to emphasize the modernity of the living area as well as the choice of materials and colors.
The black finish of the profiles is a distinctive graphic sign of the entire environment contrasting with the light and bright tones of the marble floor and creating a fun game of contrasts with the green of the kitchen.
For the sleeping area the architects chose to give a strong touch of personality to the main corridor by painting in a beautiful cobalt blue walls, ceilings and flush doors Adela.
Dealer: Graziano Serramenti – grazianoserramenti.com
The choice of white finish for the profiles of Manhattan sliding doors is certainly a choice of style first of all because white, with its ability to give brightness to the environment, is a versatile and timeless color.
In this proposal, where the furniture is all modulated in light tones of white and wood, HenryGlass doors fit harmoniously into the context while giving the same an elegant chic touch.
Architect: Nicola Gallizia
Photo by: Daniele Scolari
A bright and elegant environment in full harmony with modern living where every element and material are carefully chosen.
The matt glass sliding doors outside wall Manhattan are enhanced by the Lino decoration combined with the black finish of the profiles. The Avenue handle becomes an interesting graphic sign in line with the geometries of the surrounding furniture.
The Adela door chosen for the living area has a personalized finish with clear references to the inlaid furniture of the 30s.
In the sleeping area, Adela line flush-to-wall doors have been chosen to integrate with the wall in a sober and sophisticated game of lines.
Dealer: GRAZIANO – grazianoserramenti.com
A beautiful renovation that has kept the splendid vaulted roof in bleached bricks intact.
A large external sliding door in transparent bronze glass was chosen as a divider between the kitchen and the entrance, with Manhattan profiles and Avenue handle in black finish.
Precisely due to the impossibility of embedding the sliding inside the ceiling, the Classic System was used with valance covering the track which is a very practical and flexible technical solution in the case of particular ceilings to be preserved.
Architect: Matteo Fontana – mf.architettura
The renovation of an old rustic design choice fell on a modern style without precluding the presence of the characteristic elements of the original structure, such as beams and stone wall cladding, able to embellish the environment with color contrasts with unique charm.
The transparency of the HenryGlass Manhattan line hinged door allows interesting glimpses to the new environments created and the new furnishing solutions.
The extralight clear glass and the black finish profiles, create a beautiful contrast between rustic and modern and go well with the other characteristic elements of the house.
Dealer: Centro Serramenti Bellio (TV) – csbbellio.com
Industrial furniture is appreciated thanks to its characteristics: it is modern, dynamic and with a strong personality. It is made of essential pieces, often recovered, vintage objects and furniture with clean lines with a calibrated use of color.
To best represent the metropolitan style it is necessary to have open but not dispersive spaces, choose raw but warm materials, essential but balanced furnishings.
This house in the province of Treviso reflects the salient features of this style and the large Manhattan sliding doors in transparent glass with black finish metal profiles fit perfectly into the context.




























