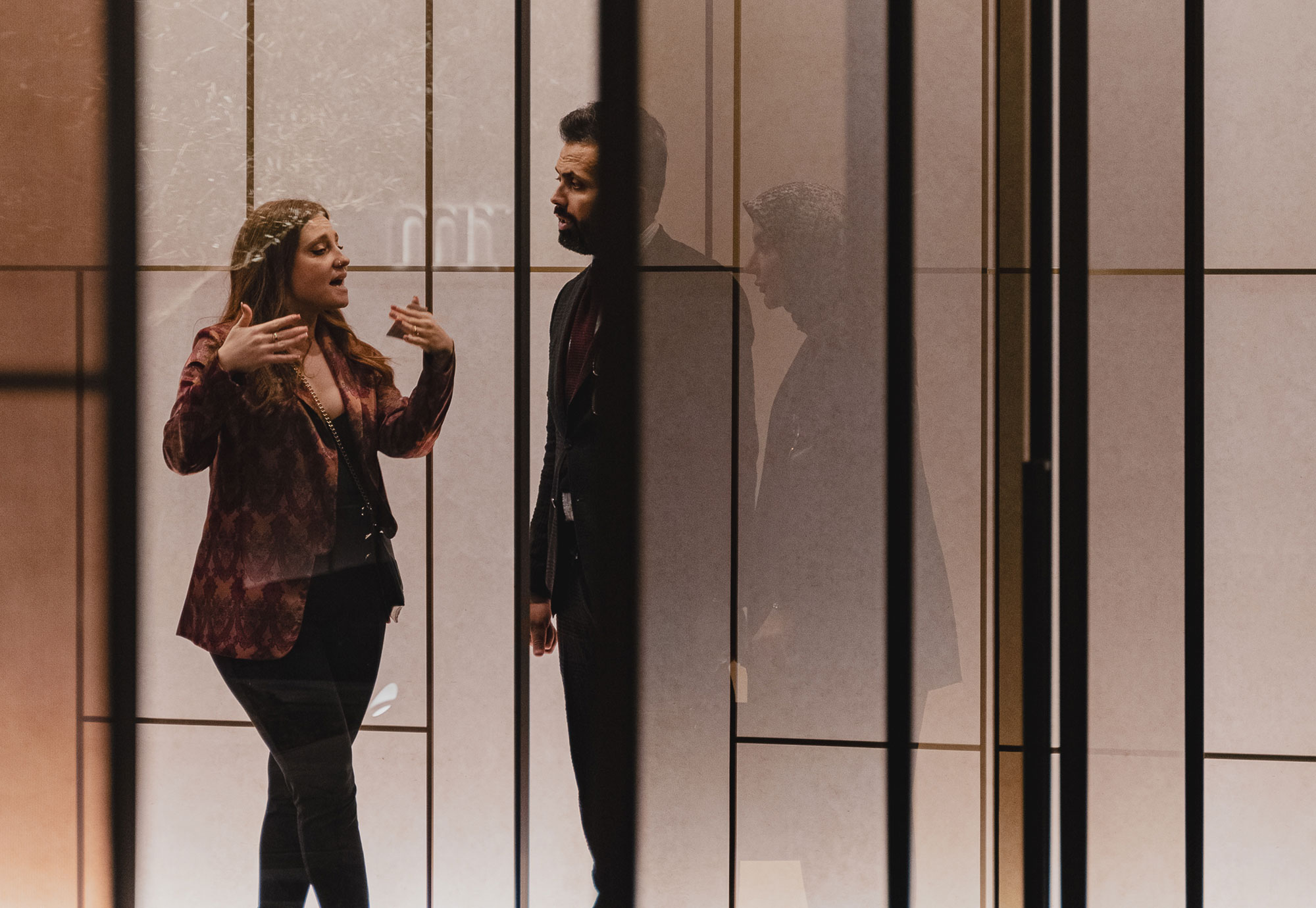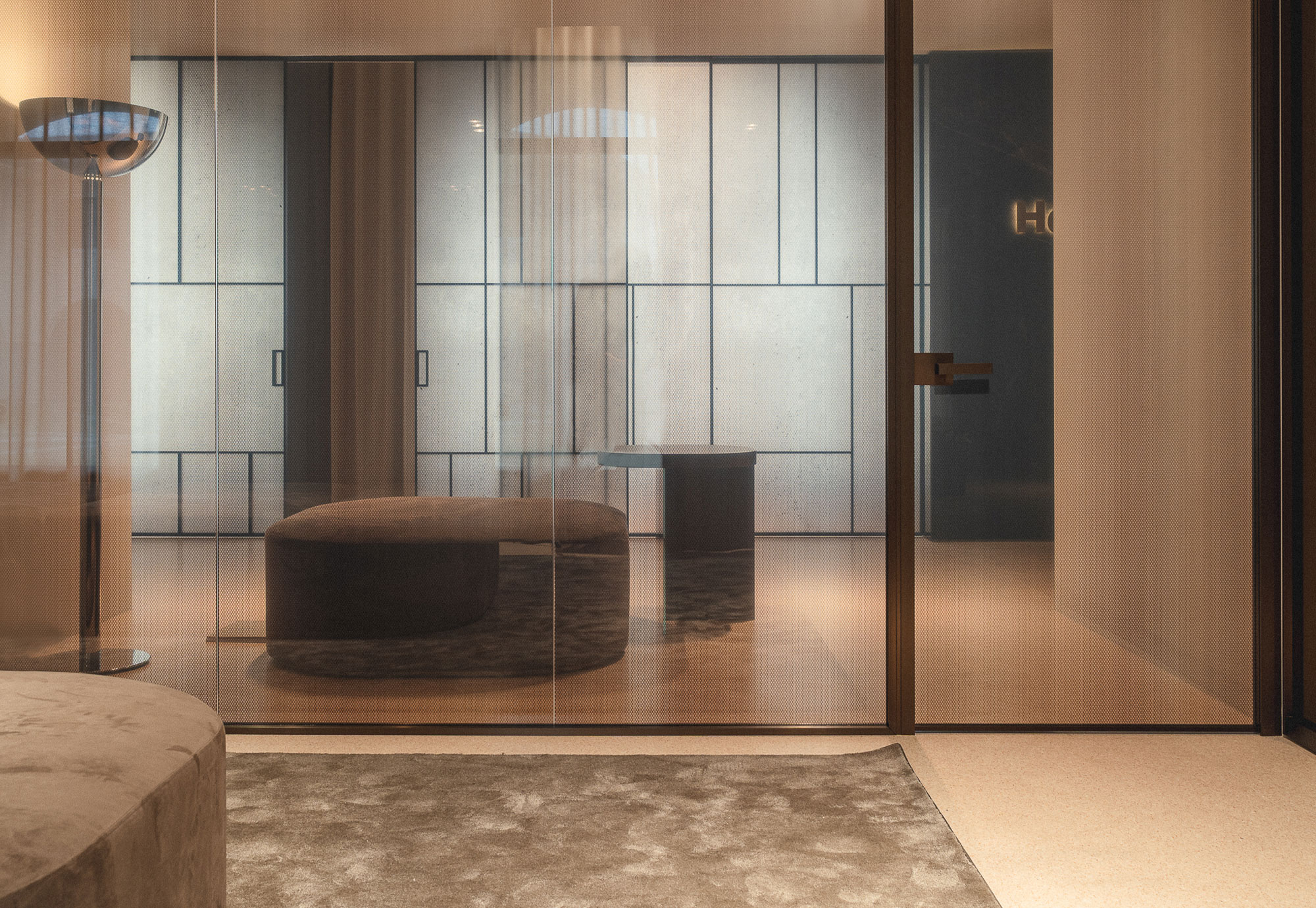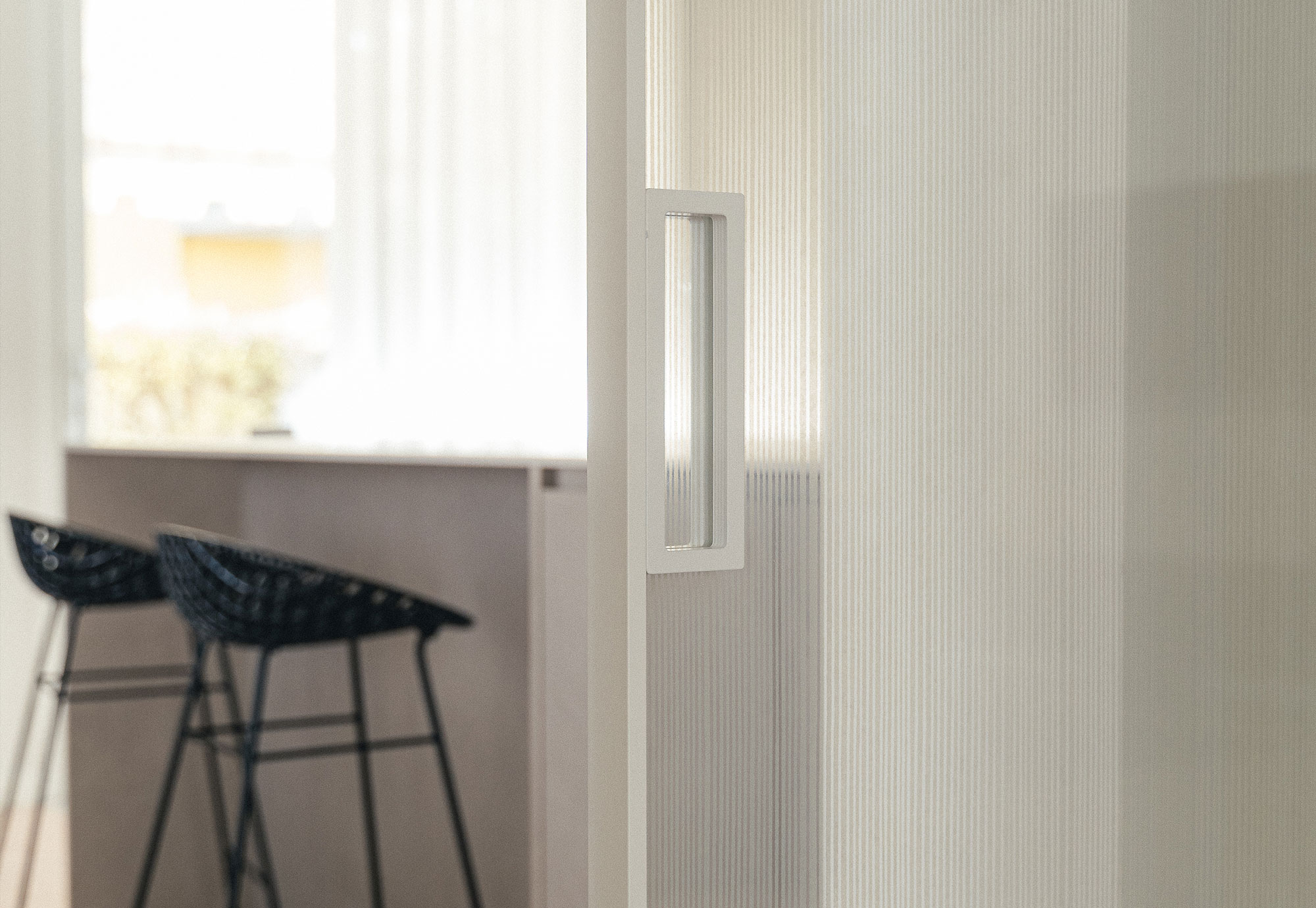Are you an architect?
tools for designers
TOOLS AND SERVICES DESIGNED FOR ARCHITECTURE AND INTERIOR DESIGN PROFESSIONALS
Ask for a consultation
Let's imagine together: contact us to book a meeting where we will understand the client's dreams, spaces and desires.
HenryGlass only makes customised products to create projects that reflect identities and specific needs.
Download 3D files
Through the Archiproducts and Syncronia portals, it is possible to download an extensive library of parametric BIM objects (in .rfa, .rvt and .ifc formats) of doors and partition systems made in collaboration with Autodesk.
Visit the company showroom
Our partners are professionals in the industry and can organise exclusive visits to our showrooms in Italy and abroad as well as privileged access to the HenryGlass production site and exhibition space.
Tailor-made training
Nowadays, the architect pays great attention to the design of the vertical surfaces to create a space in which the doors, boiseries, wallpapers and partition systems acquire prestige and value as much as the furniture to generate an integrated and coherent design.
Customize your project
Flexibility and customisation are core values for HenryGlass, which has founded its business on completely tailor-made doors and systems to suit the tastes, personalities and requirements of specifiers.
Have you realised a project with HenryGlass products?
Download the instructions below and send us the requested material. HenryGlass will select the best projects and then communicate them by creating a story page on the company website and through the various HenryGlass social network profiles.
CONTACT HENRYGLASS
Fill out the form below and get in touch with us!
We will provide you with customized assistance for your project.






